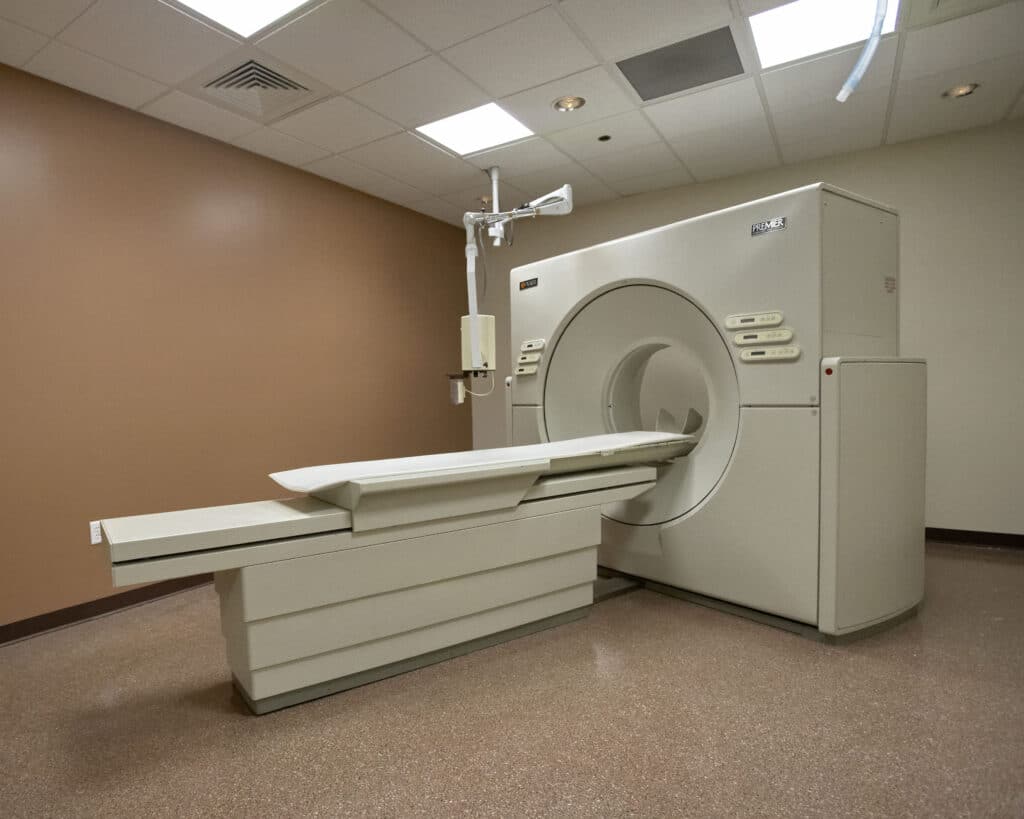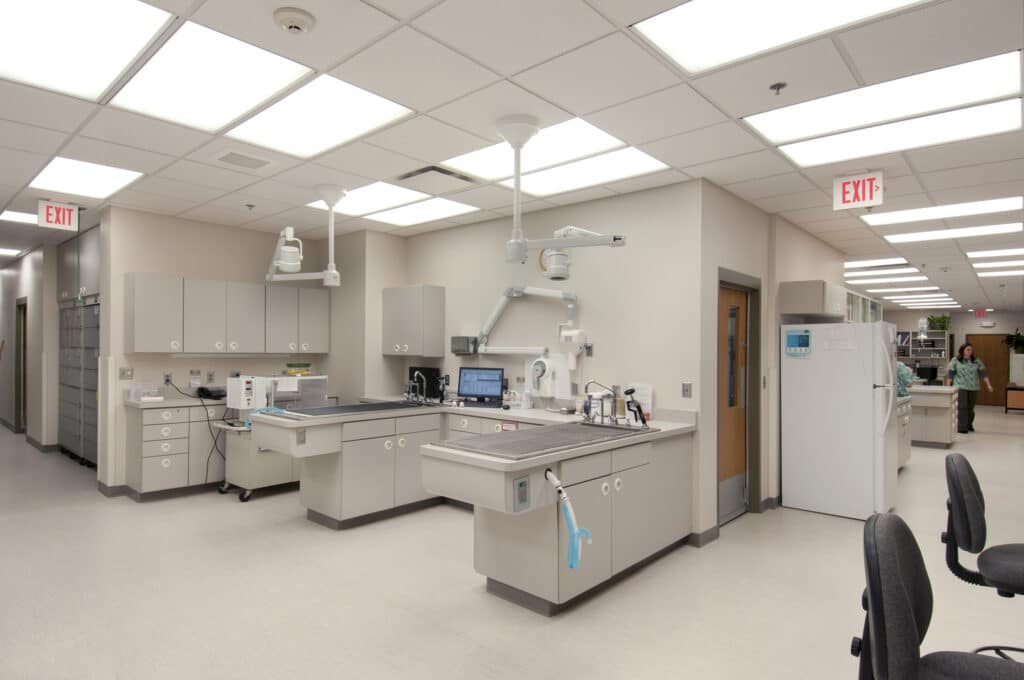Master Architectural Design Services
In some cases, additional preliminary design information is required. The preliminary floor plan is completed as outlined under the Preliminary Floor Planning Services. Then additional information is supplied to further assist the local architect in the preparation of final drawings for building construction. This additional information may include:


This design is then turned over to your local architectural firm for completion of the required engineering and detailed building construction drawings. For the remainder of the project, Chapel Associates serves as design consultant to the local architect. The local firm acts as project architect and architect of record. All work is drawn using AutoCAD computer drafting. Digital drawings would be available for the local architect or builder, thus eliminating the need for re-drawing. Again, Chapel Associates would be available for consultation on specifics as the final construction drawings and building construction are completed.
Responsibilities
Chapel Associates work items for this service can be selected by the veterinarian “cafeteria style”. Specific responsibilities are always negotiable, but here’s the way I envision the work being divided between Chapel Associates and the local architect:
Chapel Associates Responsibilities:
- Schematic or preliminary site plan if building is a free-standing building
- Floor plan drawn to scale with cabinets and equipment indicated
- Room finish schedule (floor, base, wall and ceiling finishes for all rooms)
- Door schedule (door sizes and types)
- Exterior building elevations (outside views/building appearance)*
- Window schedule (window sizes and types)*
- Cabinet elevations and details (views, drawers/doors, etc.)*
- Heating, ventilating and air conditioning (HVAC) zone layout and design criteria
- Plumbing schematic design, fixture schedule and run drain detail
- Electrical outlet schematic design and fixture schedule
- Review of lighting design and fixture schedule prepared by local architect or engineer
- Veterinary specific construction details (pass-thru, run construction, etc.)
* Local architect could accomplish these items.
Responsibilities of Local Architects or Others:
- Final engineered site plan with grades, drainage and utility work indicated
- Architectural details, structural plans, foundation plans, etc., necessary for building permitting and construction
- Heating, ventilating and air conditioning (HVAC) engineering and final construction plan
- Plumbing design, engineering and final construction plan
- Electrical engineering and final construction plan
- Lighting design, engineering and final construction plan
- Soil test borings and geo-technical investigation for foundation recommendation
- Landscape plan and signage design
- Surveying, building layout, platting, etc.
- Storm water detention plan and details if required
- EPA or other required testing
- Off-site utility designs (water lines, sewer lines, etc.)
- Street or roadway engineering
- Applying for/obtaining building permit
- Construction supervision/final inspection/obtaining certificate of occupancy
Compensation for Master Design Services is based on Chapel Associates responsibilities, the project’s size and degree of complexity and is based on a square foot rate. Please call us for estimates.