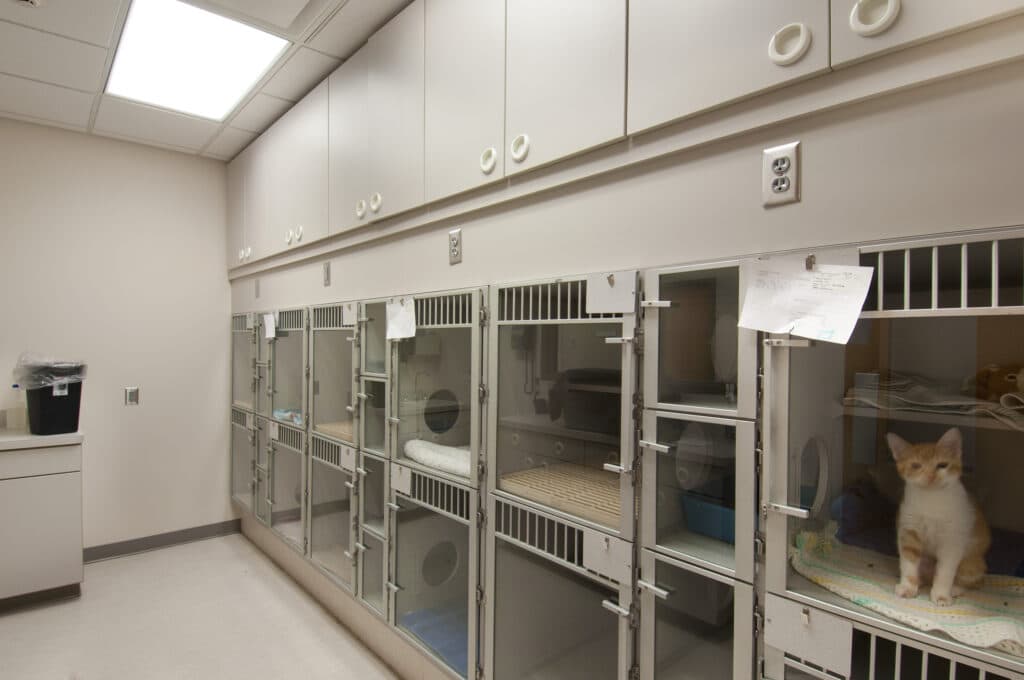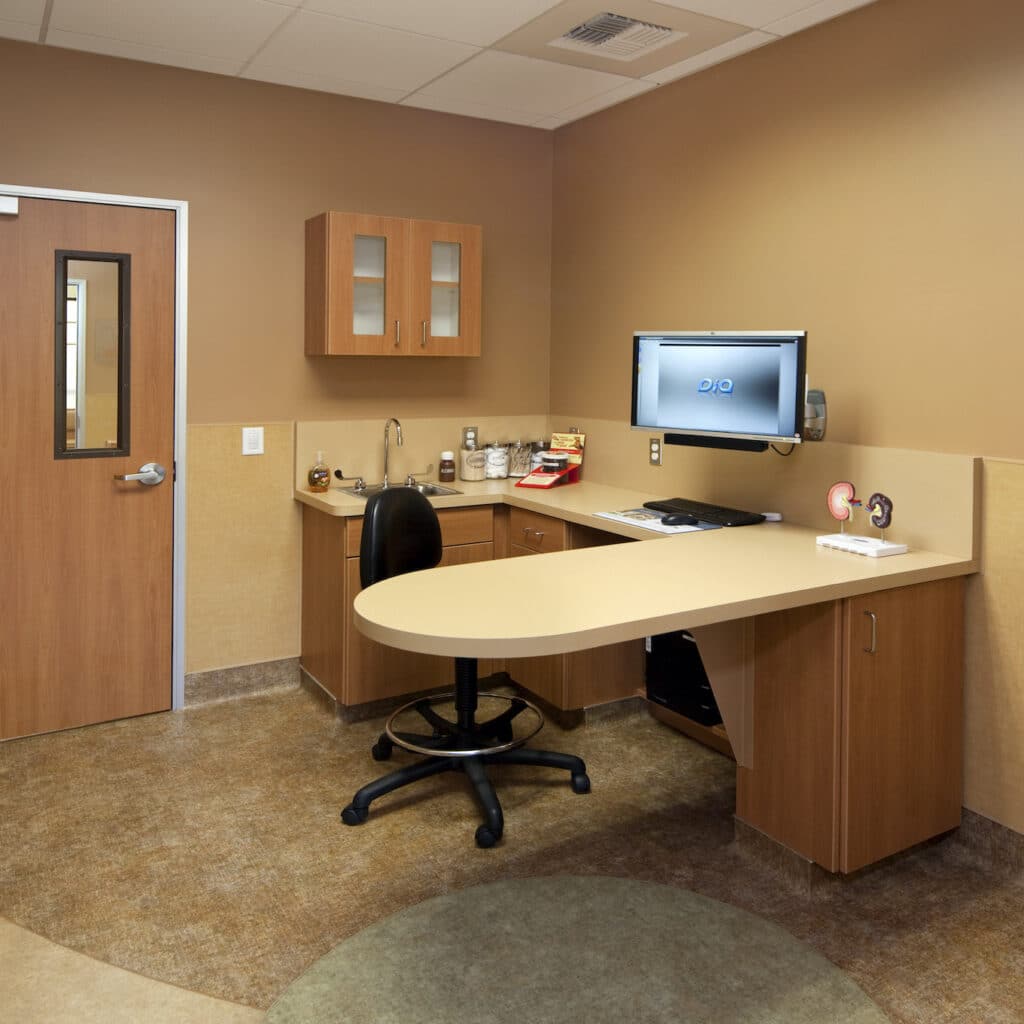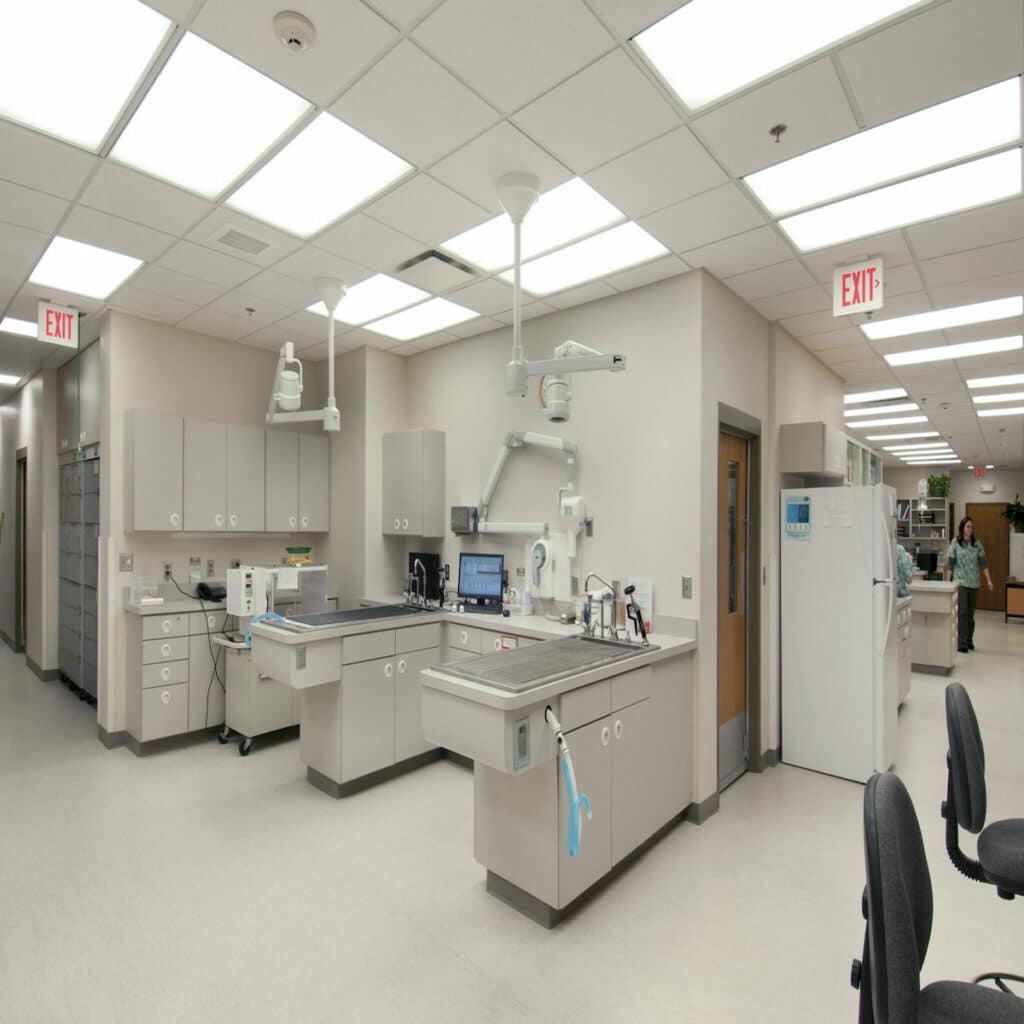Preliminary Floor Planning Services
A well-designed Floor Plan is the single most important element to any building project. The proper arrangement of hospital functions, correct room sizes, maximum utilization of space, and arrangement of cabinetry and equipment are all critical aspects of this Preliminary Floor Plan. Chapel Associates’ vast experience in animal facility design can transform your dreams, practice goals, and personal preferences into the reality of your new or remodeled hospital. Chapel Associates will confer with you, the practitioner, your staff and your local architect to determine those goals, project requirements and local codes and ordinances. Preliminary Floor Plans are then designed and digitally transmitted for your review and comments. This process is repeated and floor plans are refined until your goals are met.

Once the design is approved, it is then given to the local architectural firm for completion of all required engineering and detailed building construction drawings. Chapel Associates then serves as a design consultant to the local architect. The local firm acts as project architect and architect of record. All work is drawn using AutoCAD computer drafting. Digital copies of drawings would be available for the local architect or builder, thus eliminating the need for re-drawing. Of course, Chapel Associates would be available for consultation on specifics as the final construction drawings and building construction are completed.
Our Packages
Preliminary Floor Planning Services will be stipulated in detail in writing but generally includes:
- Consultation with veterinarian, hospital staff and local architect to determine project requirements
- Preliminary Floor Plan reflecting veterinarian’s practice requirements
- Consultation with local architect during their preparation of the final construction drawings
Compensation for Floor Planning Services is based on the project’s size and degree of complexity and is based on a square foot rate. Please contact us for estimates.

